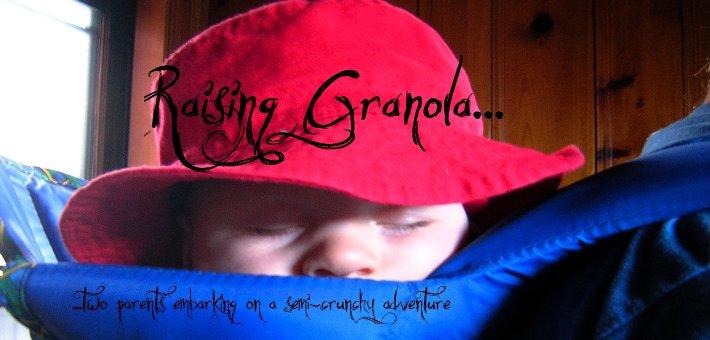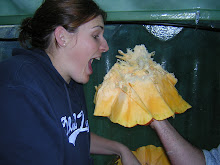 We'll start with the basic coop design. We have a little hen house (any suggestions on paint color?) that is accessible by a ladder from the dirt run below.
We'll start with the basic coop design. We have a little hen house (any suggestions on paint color?) that is accessible by a ladder from the dirt run below. I know it is kind of hard to see, but there is a small cut out on the side of the house with a latch on it. When you open it you see this...
I know it is kind of hard to see, but there is a small cut out on the side of the house with a latch on it. When you open it you see this... How cool is this!? It is like two little egg filled pots of gold every morning when Jack and I go out to see the chickens!
How cool is this!? It is like two little egg filled pots of gold every morning when Jack and I go out to see the chickens! And here is an all exclusive look at the inside of the hen house...two boxes and a perch.
And here is an all exclusive look at the inside of the hen house...two boxes and a perch. The ladder hole...we cut out the floor from the old fake wainscoting that we took off the walls from upstairs. Makes it really easy to clean because it it so slick.
The ladder hole...we cut out the floor from the old fake wainscoting that we took off the walls from upstairs. Makes it really easy to clean because it it so slick. The ladder coming down from the coop...this needs a little adjusting due to the fact that the chickens surf down it from rung to rung. I also hung the feeder to stop them from scratching straw and poop into their food.
The ladder coming down from the coop...this needs a little adjusting due to the fact that the chickens surf down it from rung to rung. I also hung the feeder to stop them from scratching straw and poop into their food. We dug the fencing down about a foot so nothing could get into get them (a.k.a. installed a home security sytem...ok I will stop with the lame jokes).
We dug the fencing down about a foot so nothing could get into get them (a.k.a. installed a home security sytem...ok I will stop with the lame jokes). Also, we elevated their water up with pavers to keep the straw out of that. They are crazy scratchers and stuff flies everywhere. They LOVE the straw I put down every week and it keeps them pretty clean.
Also, we elevated their water up with pavers to keep the straw out of that. They are crazy scratchers and stuff flies everywhere. They LOVE the straw I put down every week and it keeps them pretty clean. She really is happy. I promise!
She really is happy. I promise!We based our coop on this design but have to say that the plans were pretty sketchy. If any of you want them, we will give away our plans that we used for the project (with notes and everything). Just leave a comment!






No comments:
Post a Comment