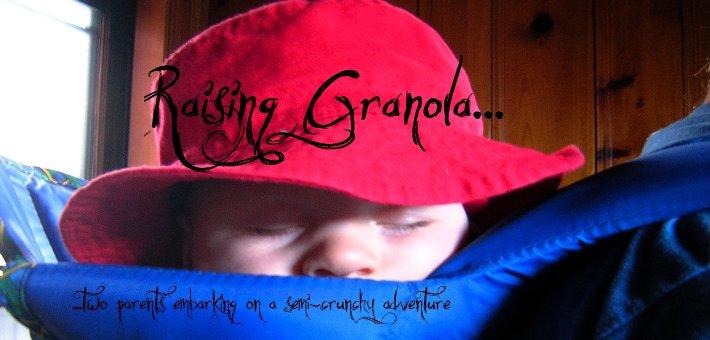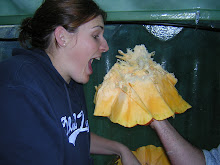A friend of our family's (affectionately now know as K. Mack) showed up early Saturday morning to help us tear out our bathroom. In previous conversations, we found out that he lists working on old Victorian mansions as his "hobby". Our kinda guy! While our house is hardly a mansion, he did get really excited when he saw our place and now shares our enthusiasm with the potential of it.
Plus, the man is a crazy work horse.
Our plan (strike that MY plan) was to start in the bathroom upstairs, gut it, see what was where, and draw up plans. Then I was planning on going to Home Depot the next day to place a tile order and get the ball rolling.
We didn't quite get that far. Instead, we worked on this:

I can hear my father cringing at the sight of this electrical box...wait Pop...how about this..

Just so you all don't think we are complete piggly-wigglies, I remembered to start taking pics AFTER we started tearing in to the ceiling and walls. The exposed wire you see hanging down at the top of the left side of the picture is a hot wire. Thank god K. Mack is a licensed electician with really cool toys that tell you when wires are HOT! I, of course, ran around testing everything with the pointy tester thing (or a induction tester as LJ just informed me) .
By the end of the afternoon, he had the box squared away and we were left with open spots on our breaker panel, the cardboard ceiling taken down, the weird little boarded up room torn apart, and a potentially dangerous non-vented-celullose-heaped basement bathroom fan gone.

Whew-hoo! On to the bath...when we last left it it looked like this...
Now it looks like this...I just noticed that the curtains are still up. Go figure.

We got the tub out...which we found was only painted "lemon meringue" on one side...

...and the paint-puckered vanity is now gone...


...and this lovely wiring job is now what is left standing from behind the mirror. We stopped right about there due to the fact that it was 7 pm. Time flies when you are having fun! Stay tuned for more!















































































